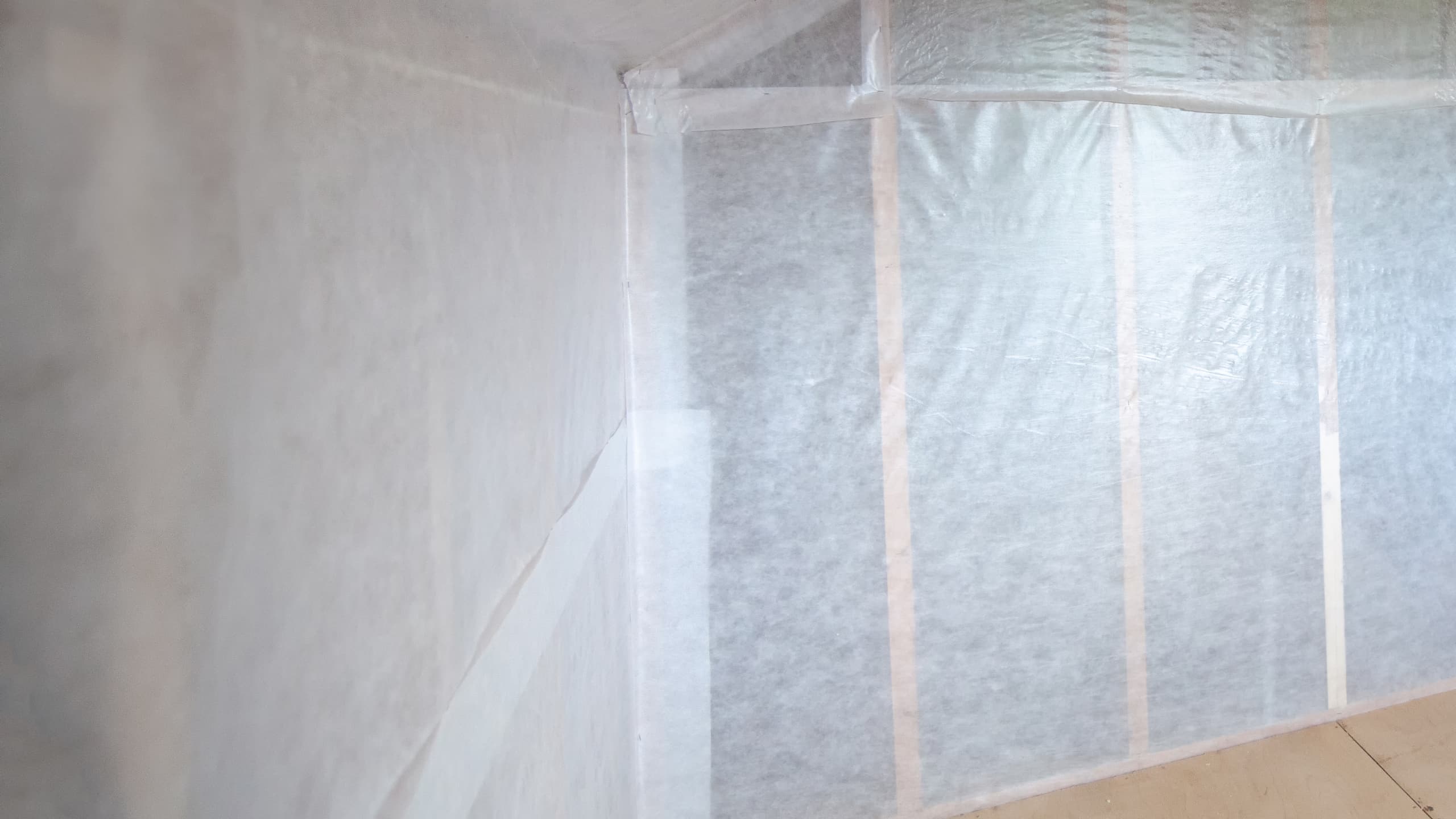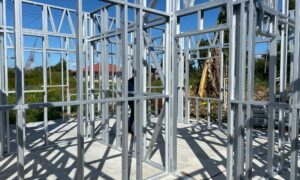Vapour barriers are an essential component in the construction of garden rooms. They’re responsible for stopping moisture from penetrating the structure of the building and causing condensation. Read on to discover what vapour barriers are, why they’re used in a garden room, and the different types available.
Table of Contents
What is a vapour barrier?
A vapour barrier is a thin layer of damp-proofing material, usually plastic or foil sheeting, used to help prevent moisture from penetrating the walls, roof, and floor of a building.
While not entirely impermeable, it creates a seal on the warm side of a building’s insulation. The seal reduces the amount of warm air passing through the structure where it may cool and condense.
Interstitial Condensation
Warm air holds more moisture than cold air. As it cools down, it reaches its dew point temperature – the temperature at which the moisture it holds will start to condense as water droplets. When this happens inside the walls, roof, or floor of a building, it’s referred to as interstitial condensation.
A vapour barrier helps to prevent interstitial condensation from occurring.
Condensation within the fabric of a building can lead to many issues, including:
- Rotting timber
- Mould growth
- Degraded insulation performance
What is the difference between a vapour barrier and a breathable membrane?
Although a vapour barrier and a breathable membrane are both used in the walls of a garden room, they have different roles to play.
A vapour barrier is placed on the inner side of the insulation and is designed to stop moist air from passing through it. A breathable membrane, by contrast, is installed on the outer side of the insulation. Breathable membranes must repel water from the outside while still allowing moisture from the inside to escape.
Why does a garden room need a vapour barrier?
An insulated garden room needs a vapour barrier to help prevent warm air from inside condensing within the fabric of the building. Water vapour entering the frame of a timber building can lead to mould growth and rot.
A well-insulated garden room, especially one that’s heated, will be a lot warmer inside than it is outside. The warm air inside will hold more moisture than the colder air outside. A vapour barrier is needed to reduce the amount of warm moist air passing through the building where it can condense as it begins to cool.
As well as preventing condensation in the walls, roof, and floors, vapour barriers can also improve a building’s airtightness. The energy efficiency of a building is impacted by how airtight the structure is.
Keep in mind that the seal created won’t be perfect and that some moisture will still pass into your walls, roof and floor. A breathable membrane should be used on the outer side of the insulation to allow trapped moisture to escape.
Occupancy levels and humidity
While typically classed as a low occupancy building, a garden room’s humidity level can vary significantly based on usage. A gym, for example, will be more humid than an office. A garden room with a shower or toilet inside will be more humid than one without.
Regardless of how the room is used, a vapour barrier will still be required.
Garden rooms without insulation or heating
A vapour barrier isn’t necessary for a garden building, such as a shed or a summerhouse, that isn’t insulated or regularly heated. Installing a vapour barrier in those circumstances could be counterproductive. The temperature inside an uninsulated room won’t be much different to the outside air temperature. In an uninsulated garden room, a vapour barrier could prevent the wood from ventilating correctly, leading to moisture build-up.
Does a garden room built using SIPs (structural insulated panels) need a vapour barrier?
SIPs, when correctly installed with all joints sealed, create an exceptionally airtight building. While air leakage is better controlled in a SIP building, a vapour control layer is still recommended.
Where does a vapour barrier go?
The correct position of a vapour barrier depends on the climate. Vapour barriers are installed on the side of the wall that experiences the warmer temperature and moister conditions. Here in the UK, the vapour barrier goes inside the building on the warm side of the insulation.
It should cover the walls, the floor, and the roof to create a sealed envelope within the building. It can be challenging to seal the walls and floor together in practice though. It’s pretty common for the floor of a garden room to use a different type of vapour barrier to the walls and roof. We’ll expand on the types of vapour barriers available below.
Floors
Garden room floors tend to be insulated using foil-backed foam. The most common method of creating a barrier in flooring is to tape up the joints between pieces of insulation using aluminium tape. This effectively makes a single piece of foil spanning the entire floor. A layer of flooring, such as OSB or plywood, is then added over the top.
Cold Roofs
The vapour barrier will typically run continuously in a cold roof build-up between the walls and ceiling.
Given that warm air rises, roofs are particularly vulnerable to the effects of condensation.
It’s critical that a vapour barrier is correctly installed in a cold roof to minimise the amount of condensation that needs to be vented. Remember, there’s a ventilation gap of at least 50mm in a cold roof to allow any condensation to dry out and for moist air to escape.
It’s not uncommon in a cold roof for the vapour barrier to be punctured when installing light fixtures such as downlighters. Even more concerning is that the insulation has to be cut back or removed entirely around a downlighter to prevent overheating. Since a vapour barrier is only fully effective when it creates a seal, care must be taken to avoid large punctures.
Warm Roofs
The vapour barrier goes between the sub-deck and the insulation in a warm roof build-up.
Since the vapour barrier is installed above the sub-deck, there’s no risk of having to puncture the vapour barrier to fit lighting. The large ceiling void created in a warm roof also avoids reducing or removing insulation around light fittings.
It’s often challenging to create a complete seal between the walls and the outer side of the sub-deck.
Types of vapour barrier used in garden rooms
The most common types of vapour barrier used in garden rooms are polythene sheets and foil-backed insulation with taped joints.
Polythene
Polythene is a cheap and effective material for creating a vapour barrier, making it the most popular choice for garden rooms. The plastic sheeting is attached to the timber frame of the building using heavy-duty staples.
The NHBC state that polythene sheets should be 500 gauge (120 micron) and have a 100mm minimum overlap. While most garden rooms don’t have to conform to building regulations, they offer an excellent guide to best practices.
Foil-backed Insulation (taped)
PIR insulation is faced with a layer of foil. The foil not only reflects heat back into the room but also acts as a vapour barrier. Aluminium foil tape should be used to seal any joints between pieces of insulation.
It can be quite time consuming to carefully tape up all of the joints around the building. It’s not uncommon for a professional installer to use plastic sheeting instead, even in cases where insulation is foil backed.
Specialist Alternatives
While we’ve covered the two most common forms of vapour barriers used in garden rooms, there are several alternatives. For instance, at the very high end, you might see a product like Tyvek AirGuard used. AirGuard is 100% airtight and is both an air and vapour barrier.
Conclusion
Most garden rooms are both heated and insulated in 2022. Whether it’s intended for use as an office, gym, bar, or any other purpose, heating and insulation are required to create a comfortable environment year-round. Warm moist air inside has to be ventilated and will seep into the structure of the building if unprotected.
A vapour barrier will help stop moist air from passing into the building’s structure, where it can cool and condense.
When buying a garden room, make sure it will have a vapour barrier installed. We recommend speaking with any potential supplier about the construction methods used in their buildings. Check to ensure any proposal includes a vapour barrier.


