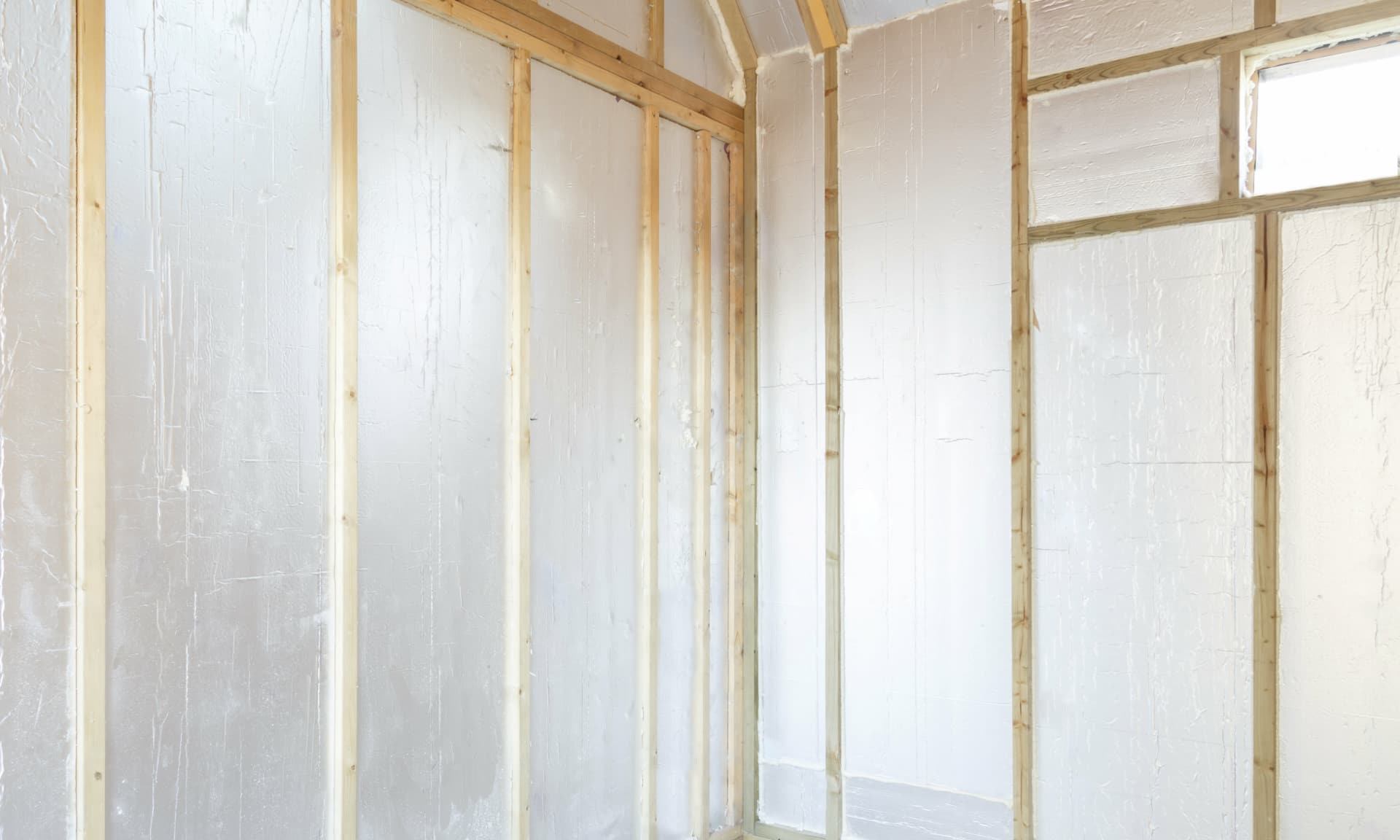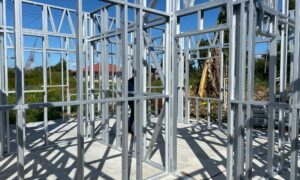Insulation is the key to making a garden room or office a comfortable space to be in year-round.
Most people think of insulation as the way we keep buildings warm in winter, but ultimately its purpose is to slow heat transfer. Insulation plays a crucial role in regulating the temperature of a garden room. It’s just as important on a hot day as it is on a cold one.
It’s not uncommon for a modern garden room to be better insulated than many homes.
This article will look at how insulation is used in garden rooms, the different options available, and how to compare specs.
Table of Contents
Why does a garden room need to be insulated?
A garden room requires insulation to slow the loss or gain of heat. It keeps the room warm in winter and helps to prevent overheating in summer.
A garden room is intended to be an extension of the home. It’s a space that’s designed to be enjoyed whatever the weather. Insulation is essential for maintaining a comfortable environment throughout the year.
As the UK transitions to a low-carbon economy, our buildings must become more energy efficient. Better insulated garden offices require less energy to heat or cool.
Log Cabins
While log cabins are a popular garden room style, their walls often prevent the use of insulation. Interlocking timbers form the entirety of a log cabin wall which means there are no voids to insulate.
The walls of a log cabin are much thicker than those of a typical shed or summerhouse. They aren’t going to be as capable of retaining heat as a well-insulated garden room, though.
Many log cabin designs will offer a choice of wall thickness. As a simple rule of thumb, thicker is always better. Wood does provide some thermal resistance, but it’s not comparable to dedicated insulation materials.
If you’re considering a log cabin, always ensure the specification includes insulation in the floor and roof.
How thick should the insulation be?
For garden rooms insulated using rigid foam boards (PIR), you should expect insulation to be at least 50mm thick in the floor and walls and 75mm in the roof.
Thickness can be a deceiving measure to use when comparing insulation, however. 100mm of PIR insulation can be equivalent to more than 200mm of mineral wool.
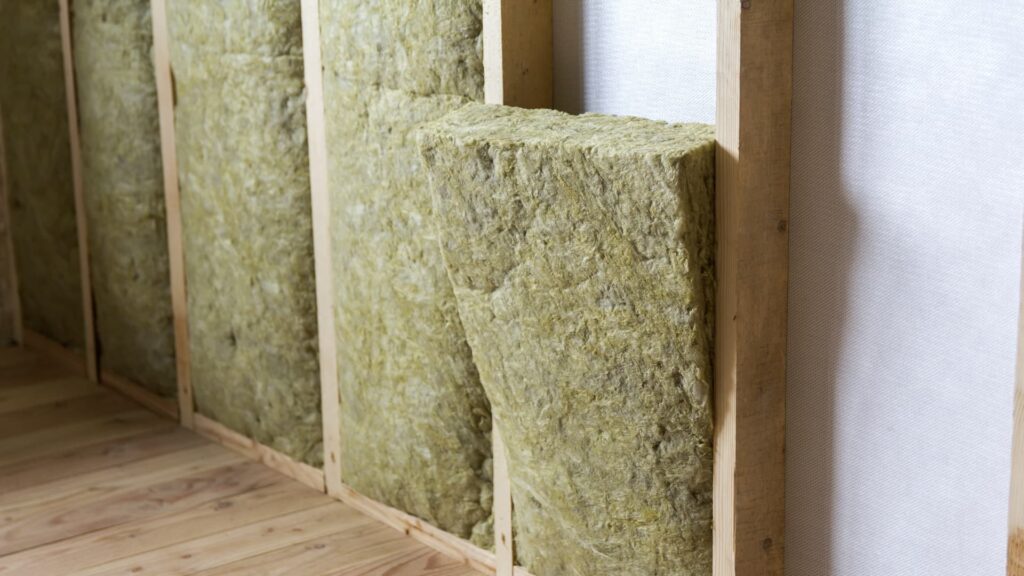
Insulation material is an important factor to consider when comparing specifications, and thickness alone isn’t a reliable metric. Fortunately, we can rely on what’s known as a u-value to compare different options quickly.
Measuring thermal performance with u-values
U-values provide a way to measure the thermal performance of a material. They measure thermal transmittance: how fast heat travels through a material. Since the aim is to slow heat transfer, a lower u-value is better.
Keep in mind that insulation is just one component of a garden room. U-values allow us to measure all of the materials used in construction. We can look at an entire section of the room, such as the walls, roof, or floor, and calculate a score that accounts for all materials used.
You could have three extremely well-insulated walls and one wall that’s edge-to-edge with glass; looking at the u-value of the insulation alone could be misleading. By combining u-values, we can compare sections of a room such as the walls on a like-for-like basis. We don’t have to worry that one supplier’s design has more windows while another uses wider doors. We’re able to quickly and easily see which has more thermally efficient walls by comparing a single number.
Building Regulations and Insulation
A garden room doesn’t usually need to comply with building regulations if it contains no sleeping accommodation and:
- The floor area is under 15 square metres.
- The floor area is between 15 and 30 square metres, and it’s at least 1m from any boundary, OR it’s substantially constructed from non-combustible materials.
If you’re planning to sleep in your garden room, you should discuss this with suppliers. Building regulations will be necessary, and not all suppliers will be able to meet those requirements.
While most garden rooms won’t need to meet building regulations, many suppliers still use them as a guidepost. Garden rooms are constructed using the same modern techniques and materials that you’d see in housebuilding.
In 2022, a new-build home should achieve the following u-values to adhere to current building regulations:
- Walls – 0.18 W/m²K
- Roofs – 0.13 W/m²K
- Floors – 0.13 W/m²K
- Windows – 1.4 W/m²K
(2010 Building Regulations Part L1A, 5.4 – Concurrent notional dwelling specification)
An extension, by contrast, should achieve the following values:
- Walls – 0.28 W/m²K
- Flat Roofs – 0.18 W/m²K
- Floors – 0.22 W/m²K
(2010 Building Regulations Part L1B, 5.4 – Standards for new thermal elements)
These standards are constantly under review and have become more stringent over time. Always check to ensure you have up to date figures.
Comparing Insulation Specifications
You should treat a garden room project just like any other home improvement. It’s a good idea to speak to multiple suppliers and compare their designs to make an informed choice.
Modular garden rooms will often have their u-values calculated and listed in their specification. This makes it easy to compare several designs against one another. As we previously mentioned, a lower u-value is better.
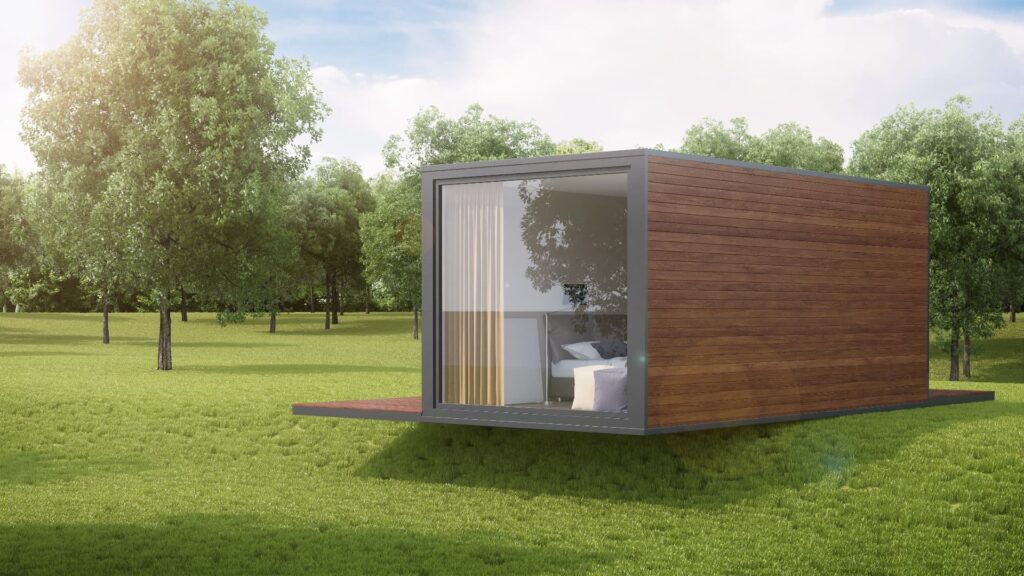
When buying a bespoke garden room, on the other hand, you’re working with the supplier to design a space that’s truly yours. It’s less likely the supplier will have calculated the u-value. That’s where understanding the different types of insulation proves crucial.
Remember: It isn’t easy to meaningfully improve the energy efficiency of a garden office once it’s fully built. It’s much better to consider it carefully from the start.
We’d always advise you to purchase the best-insulated garden room that fits within your budget. There can, however, be a space trade-off, and that’s what we’ll cover in the next section.
Trade-offs when insulating a garden building
The most significant trade-off you’re likely to make is cost. It’s easy to say the more insulation, the better, but there’s a point of diminishing returns. Once you’ve achieved a certain level of thermal performance, adding more insulation will further increase the cost while having a negligible impact on energy bills.
You’re also likely to be faced with size constraints. For instance, the timbers used to frame the wall of a garden office tend to be 100mm – 125mm thick. Once your insulation exceeds that depth, you’ll lose room space to accommodate it. It’s usually better to consider alternative materials before losing out on usable space. Nowhere is that more important than in the roof, where trade-offs will impact ceiling height. We’ll cover flat roof insulation below.
Finally, if your goal is to create a quiet garden office, you may be considering soundproofing options. So far, the focus has been on thermal performance, but certain materials are better able to dampen sound. We’ll explore acoustic insulation further down.
Flat Roof Insulation
The vast majority of garden rooms will have a flat roof. Flat roofs are mostly level with a slight fall in one direction to control the flow of rainwater.
Flat roofs broadly fall into two categories, and the primary differentiator is how they’re insulated.
Cold Roofs
When people first hear the term “cold roof”, they often think it means the roof lacks insulation. It actually describes a roof build-up where the insulation appears directly above the ceiling between the rafters.
A 50mm gap should be left between the insulation and the roof deck to allow proper ventilation. The name cold roof comes from the cold outside air circulating in the ventilation gap.
Warm moist air from inside will rise through the ceiling and condense on the roof deck if not adequately ventilated. A vapour barrier is essential to minimise the amount of damp air permeating through the ceiling.
One of the main disadvantages to a cold roof design is a problem known as cold bridging. The roof joists create breaks in the insulation layer and allow more heat transfer.
Warm Roofs
The insulating layer is placed on top of the roof in a warm roof build-up. Condensation isn’t likely to form beneath the roof deck since its temperature roughly matches the indoor air. As such, it doesn’t require venting. The roof deck isn’t in contact with the cold outdoor air either, so there’s no cold bridging.
Warm roofs are more thermally efficient and don’t suffer from condensation problems making them the preferred option. As you can probably guess, however, there’s a trade-off coming.
A warm roof can easily be twice as thick as a cold roof. Not only do you have the added height of the insulation being placed on top, but you also need thicker joists to support the extra weight. You won’t have the necessary height to opt for a warm roof if you’re building under permitted development rules. You’d lose too much of the internal ceiling height to be practical.
If you’re going to apply for planning permission, on the other hand, a warm roof is the better option.
Can you insulate between joists on a warm roof?
No, insulating between joists in a warm roof design would be inadvisable. Moisture in the air doesn’t condense on the roof deck because it’s at a similar temperature to the room. If you insulate above the ceiling or between joists, the roof deck could be colder than the rest of the room.
Insulation Types Used in Garden Rooms
With so many different types of insulation used in the construction of a garden room, it can be hard to know which option to choose.
We’ve looked at how u-values offer a way of comparing different designs, but what if the supplier only quotes materials and thicknesses? This section will look at a variety of insulation materials and their properties.
Structural Insulated Panels (SIPs)
SIPs have taken the garden room industry by storm. As a material, they’re at the cutting edge of modern housebuilding. The level of thermal performance they can offer far exceeds that of a standard timber-framed garden building.
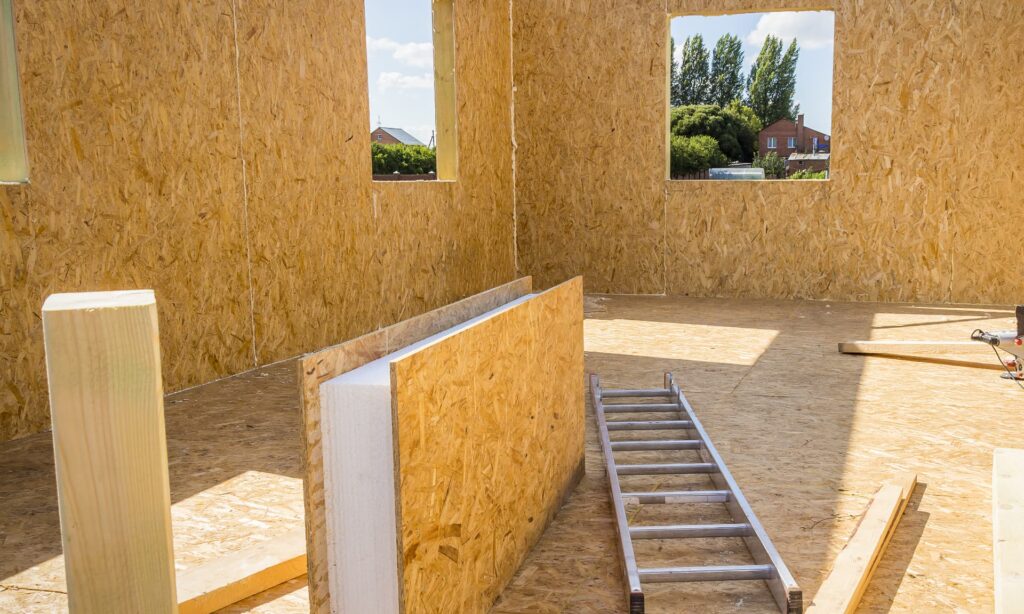
SIPs sandwich a rigid insulation board between two structural facings, e.g. OSB or plywood. As the name implies, they’re a structural material and a form of insulation.
In a traditional timber-framed building, insulation is installed in the cavities around the joists and noggins. That means that, as with a cold roof design, the timbers create a thermal bridge. SIPs, by contrast, minimise any potential for cold bridging.
A SIP garden room will also be exceptionally airtight, improving thermal performance.
Bear in mind that two SIPs of equal thickness can have different thermal properties. Pay close attention to the type of foam used in the core of a SIP. A good quality SIP will be manufactured using PIR or PUR foam.
Rigid Foam Insulation Boards
Rigid foam boards are the most common type of insulation used by garden room suppliers in 2022.
They offer some of the best thermal performance relative to their thickness. For example, when insulating a wall cavity that’s 100mm deep, a PIR foam board will be twice as effective as mineral wool.
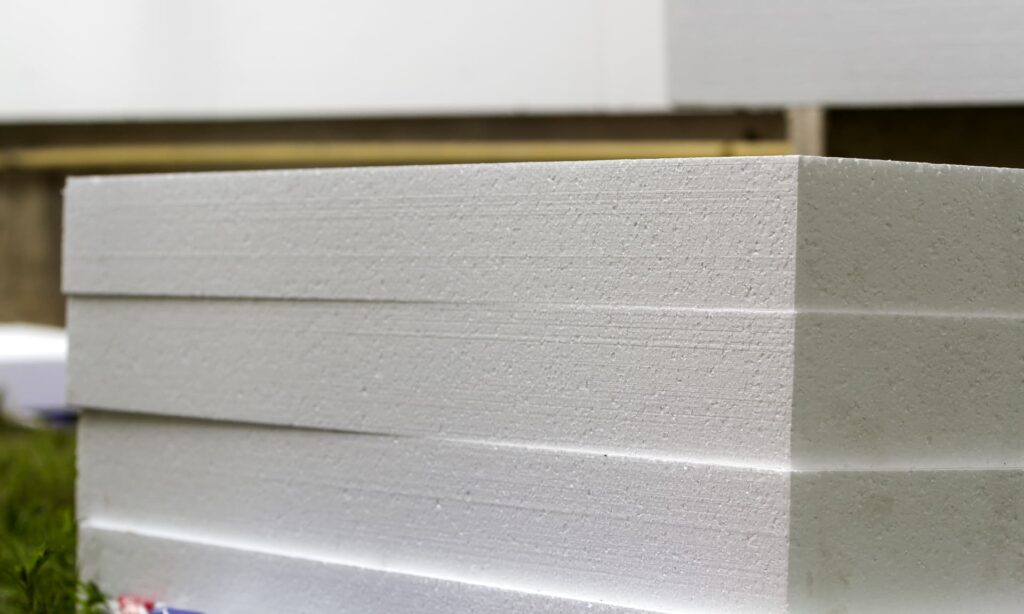
Rigid foam boards are a broad category, and not all are created equal. The type of foam material used determines a board’s thermal properties. Foil-faced PIR (polyisocyanurate) tends to be most garden room suppliers material of choice.
Better quality rigid boards have a layer of foil on either side. Foil-backed insulation reflects radiant heat back into a room and doubles as a vapour barrier. For the foil facing to be effective, it must remain intact and be free of cuts or tears. It’s possible to patch up any damage to the foil facing with aluminium tape.
Below we’ve listed various types of rigid insulation boards, from most to least expensive, along with their typical performance metrics. The performance value shown is thermal conductivity and a lower number is better.
- Phenolic Insulation – 0.018 W/m·K
- PIR (polyisocyanurate) – 0.022 W/m·K
- XPS (extruded polystyrene) – 0.029 – 0.038 W/m·K
- EPS (expanded polystyrene) – 0.034 – 0.038 W/m·K
Phenolic insulation offers a >20% improvement over PIR but can be more than double the cost at the time of writing. It can help meet building regulations while working within size constraints, but its price limits use.
Polystyrene-based insulation (XPS / EPS) is at the cheaper end of the market and appears in more budget-oriented builds.
Mineral Wool / Rockwool Insulation
Mineral wools have fallen out of favour with garden room builders as the industry moves towards rigid foams.
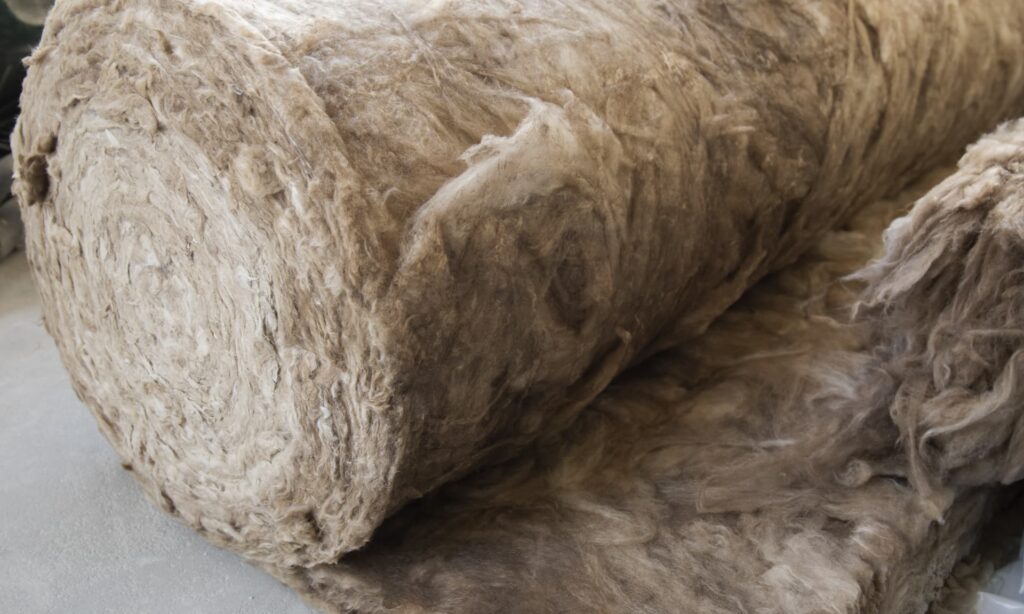
Fibreglass (glass wool) insulation is made by melting glass and then spinning it to create fibres. When the fibres are bound together, they create pockets of air.
Rockwool follows a similar process and melts basalt rock with by-products of the steel and copper industry to form stone wool. Rockwool, while synonymous with stone wool, is a brand name.
Since wall depths in a garden room are limited, those insulated with mineral wool will not perform as well as others using PIR or phenolic board.
Acoustic Insulation
Acoustic mineral wool is a specialist product used when soundproofing a room to help absorb sound. Bear in mind that it’s just one component of soundproofing, and there are many more steps involved. Simply filling cavities with acoustic insulation, while it will help to dampen sound, isn’t enough to fully soundproof a garden room.
Eco-friendly Insulation
Arguably, all insulation would be classed as eco-friendly since its entire purpose is to reduce a building’s energy usage.
Some insulation materials are produced through a resource-intensive manufacturing process though or involve the use of toxic chemicals. Eco-friendly insulation uses natural or recycled materials with low energy-impact production methods.
- Sheep’s wool insulation – Often manufactured in the UK, it’s environmentally friendly while offering comparable performance to mineral wool. Sheep’s wool insulation is also hygroscopic: it can absorb water vapour and help to regulate humidity. Finally, natural fibres in sheep’s wool are great for dampening sound.
- Hemp insulation – Hemp has similar properties to sheep’s wool; it’s eco-friendly, hygroscopic, recyclable, and helps to dampen sound. Unlike sheep’s wool, however, it’s also vegan.
- Cork Insulation – Supplied in boards, similar to rigid foams, cork insulation has a negative carbon footprint. It’s renewably sourced and recyclable.
Thermal Plasterboard
Thermal plasterboard is a hybrid product: a thin layer of PIR insulation combined with a sheet of plasterboard.
We’ve listed this out separately because of how we’ve seen garden office installers using it. In very high-end garden room installations, thermal plasterboard is used as a second layer of insulation. By doing so, cold framing timbers get at least some coverage to reduce thermal bridging.
Vacuum Insulation Panels (VIPs)
Vacuum insulation panels are the latest and greatest product to hit the homebuilding market. Garden room installers haven’t adopted them yet (that we know of), but we’ve no doubt they’ll be commonplace in the years to come.
Vacuum insulated panels have a thermal conductivity value of 0.007 W/m·K. Phenolic boards, the best commonly used alternative, have a thermal conductivity value of 0.018 W/m·K. The means that you’d have to use a 2.5x thicker phenolic board to achieve the same thermal performance as a vacuum panel.
As of writing, vacuum insulated panels are prohibitively expensive. However, as with any new technology, that cost is expected to fall over time.
VIPs are offered in standard sizes and can’t be cut as doing so would break the vacuum. That means that suppliers will need to build timber frames to accommodate them from the outset.
Summary
Insulation is at the heart of a garden room. It’s a big piece of what sets them apart from the summerhouses and garden buildings of yesteryear. A well-insulated garden room makes for a comfortable environment whatever the season.
Better insulated garden rooms and offices will come with a higher upfront cost, but they’ll be cheaper to heat and cool as you use the space day-in-day-out.
